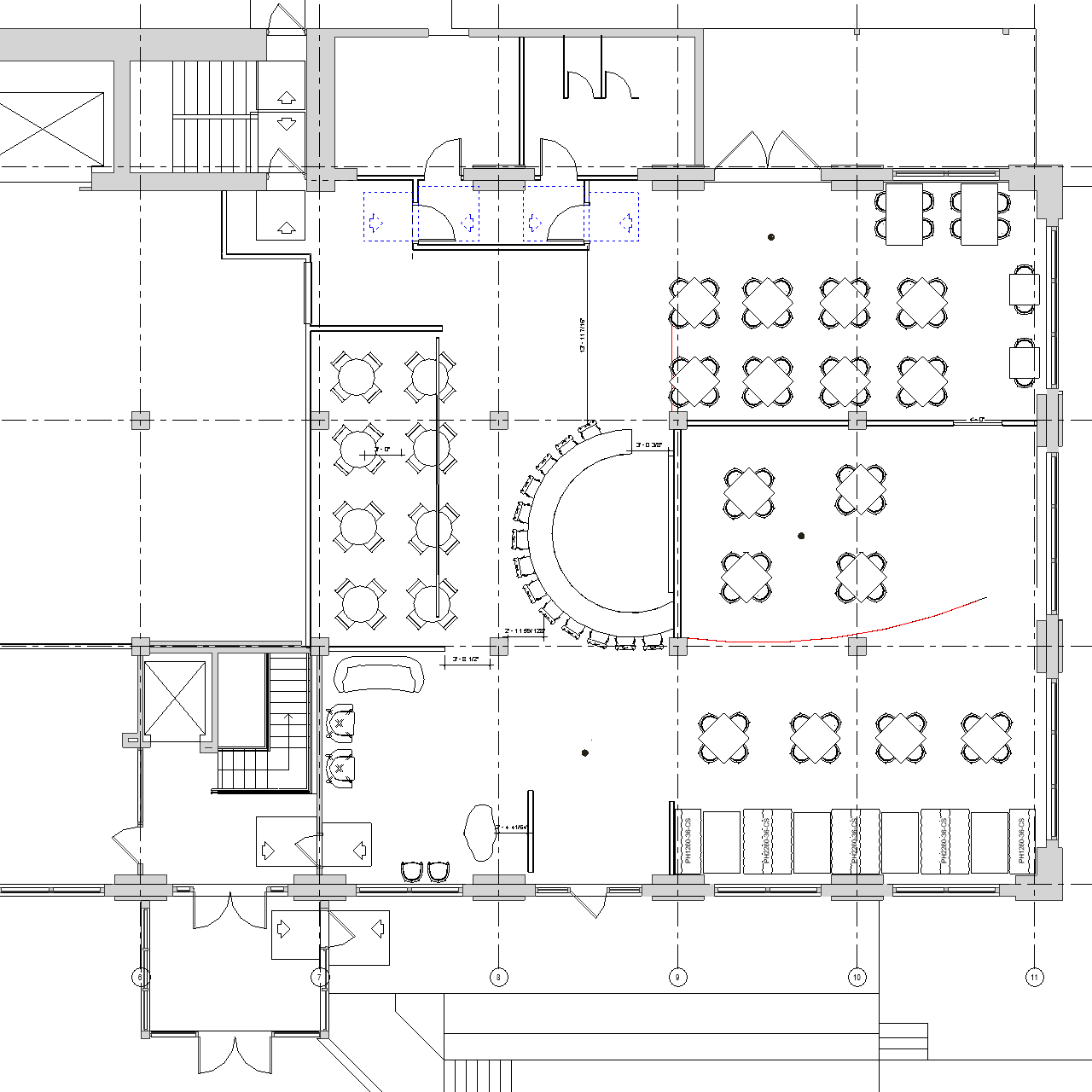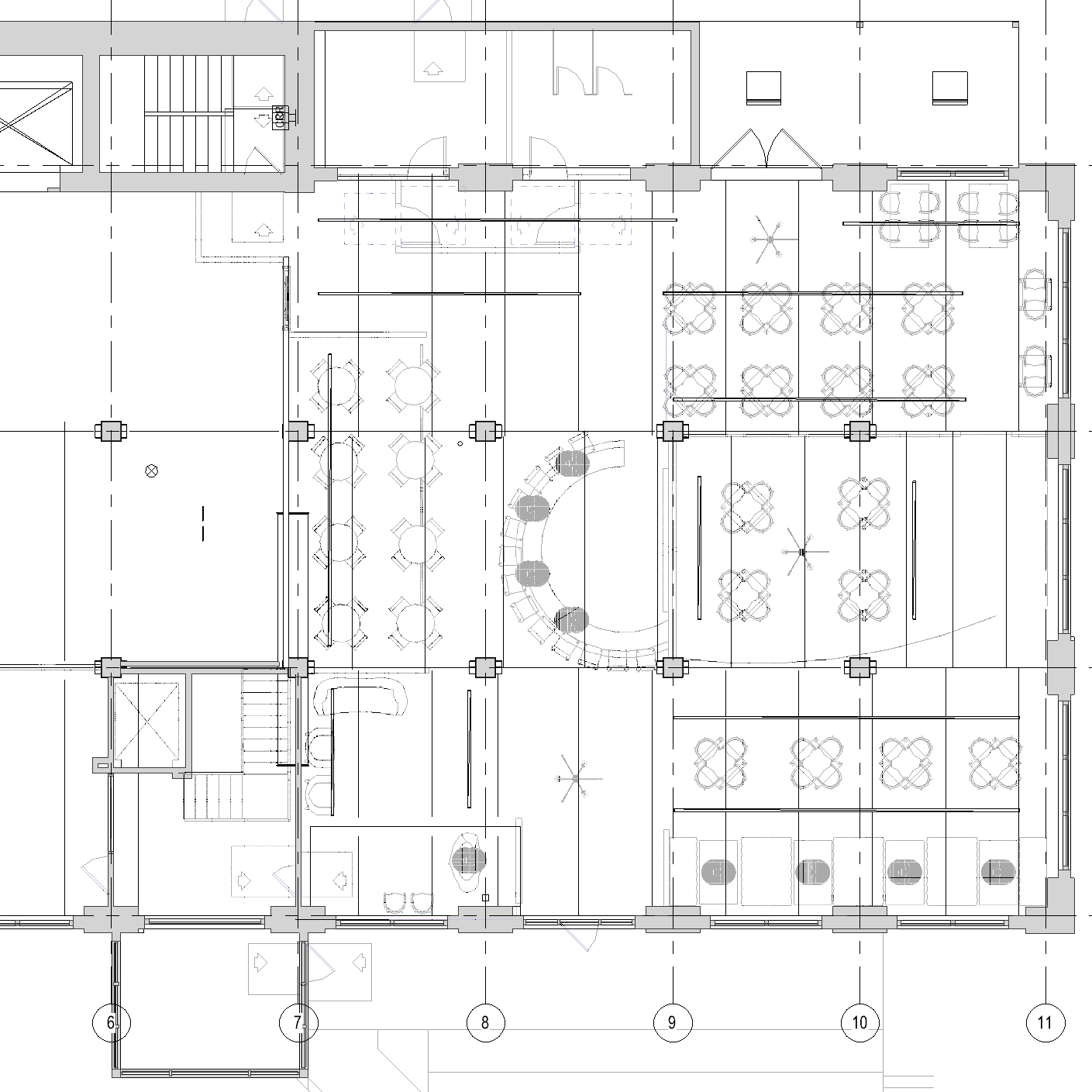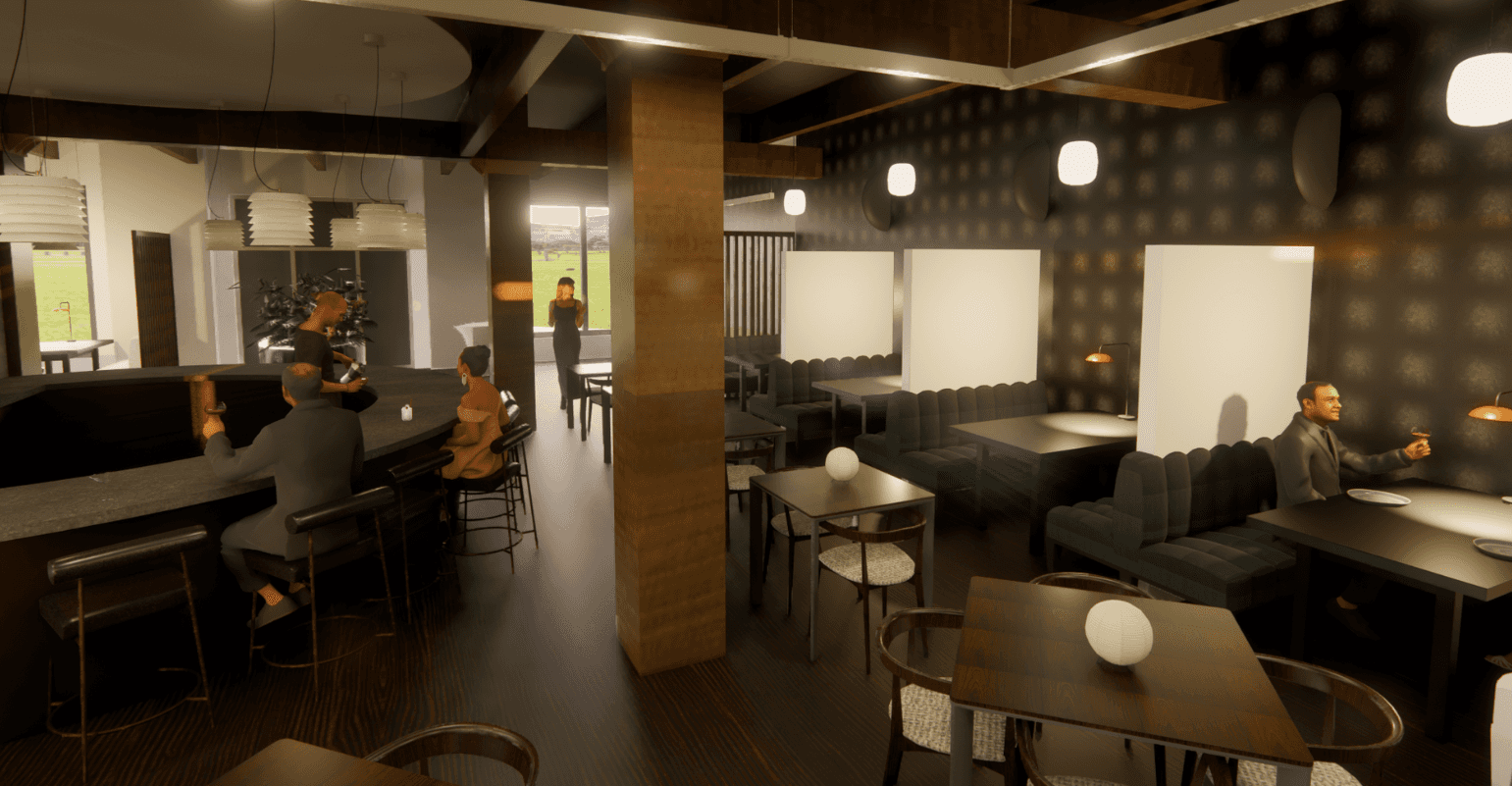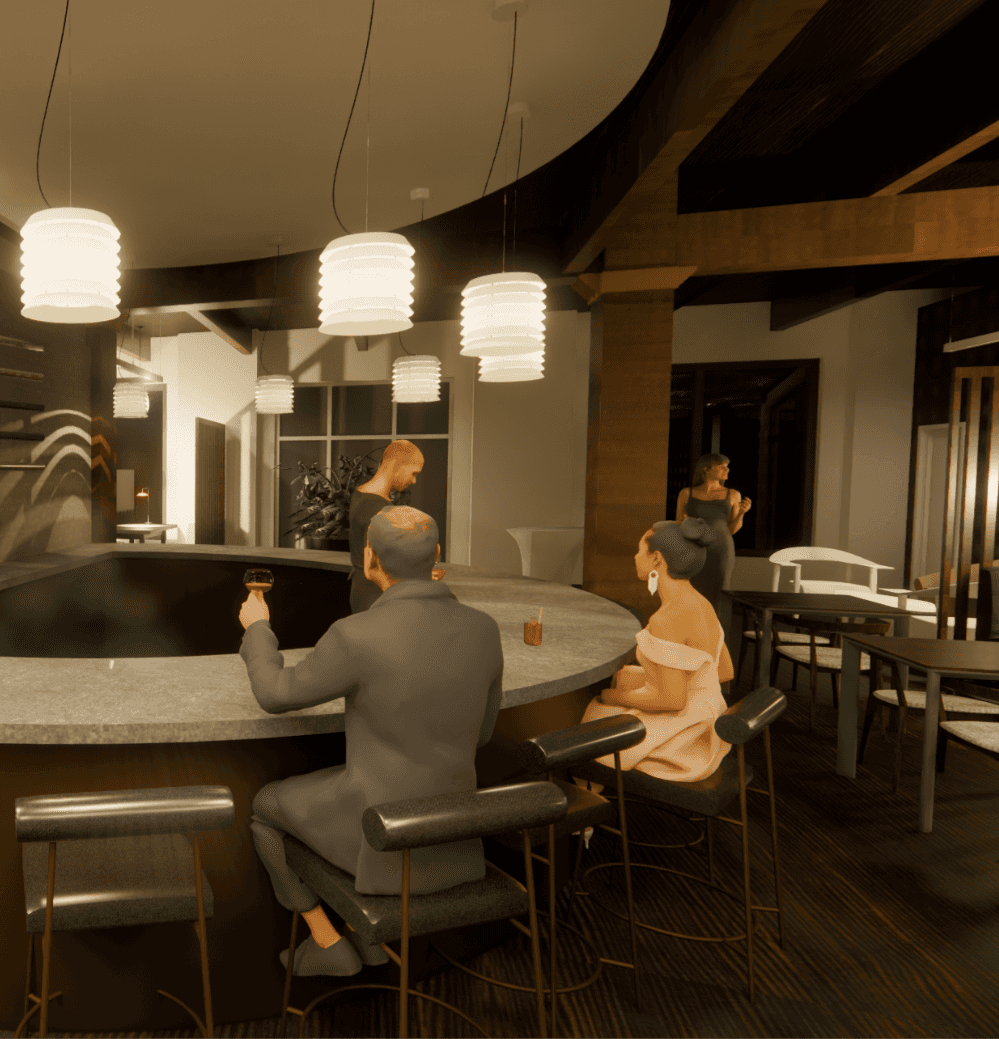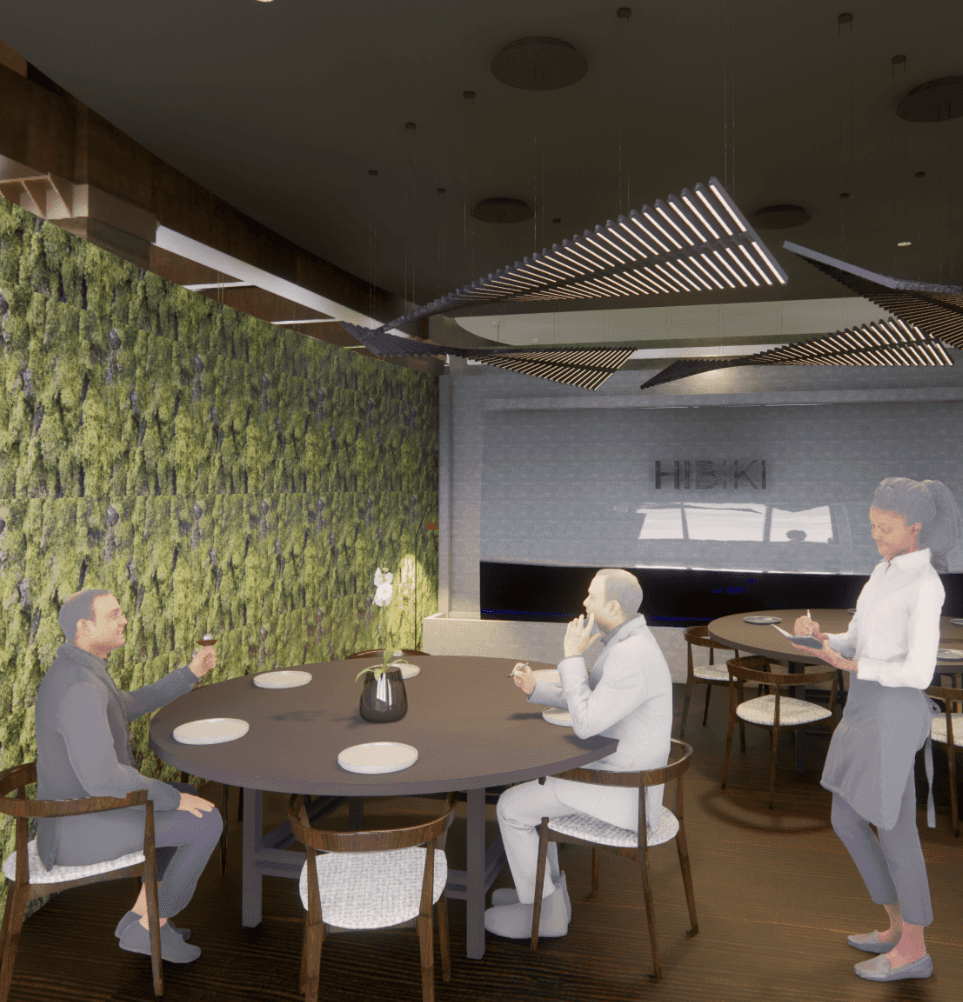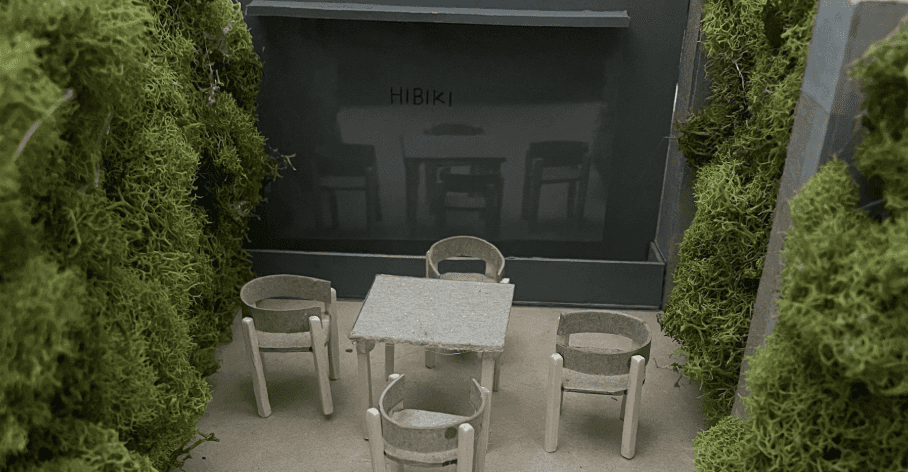Project overview
Create a restaurant in an old factory in Minneapolis. Use the space’s architectural elements and adhere to codes and the Historical Society’s rules. Create this adaptive reuse space in harmony with its surroundings, offering a unique experience for both locals and travelers. With this in mind, I’ve created an exclusive dining experience inspired by traditional Japanese Gardens and their elements.
Concept
The restaurant concept seamlessly blends modern design with the timeless elegance of traditional Japanese gardens, creating a tranquil and visually captivating space. Using natural materials, such as wood and stone, alongside balanced layouts and symbolic elements like water features and greenery, the interior evokes a sense of harmony and connection to nature. Every detail is thoughtfully curated to reflect the beauty and simplicity of Japanese heritage while embracing a contemporary aesthetic. The design invites guests to immerse themselves in a serene environment where modern sophistication meets the artistry of tradition, offering a dining experience that is both inspiring and relaxing.
Specifications
Date | 2024 |
Location | Minneapolis, MN |
Tools used | Revit, Enscape, InDesign, CAD |


