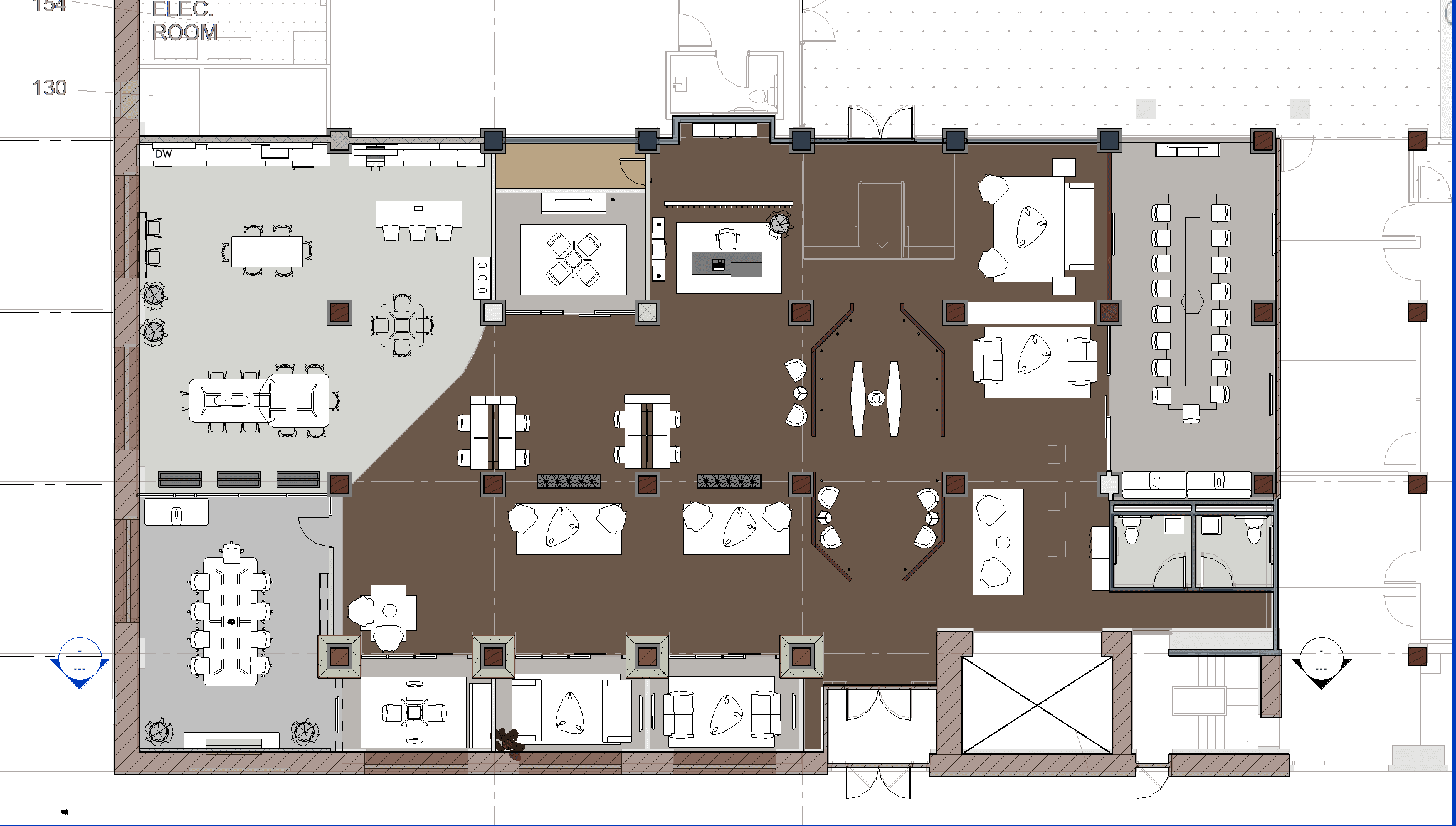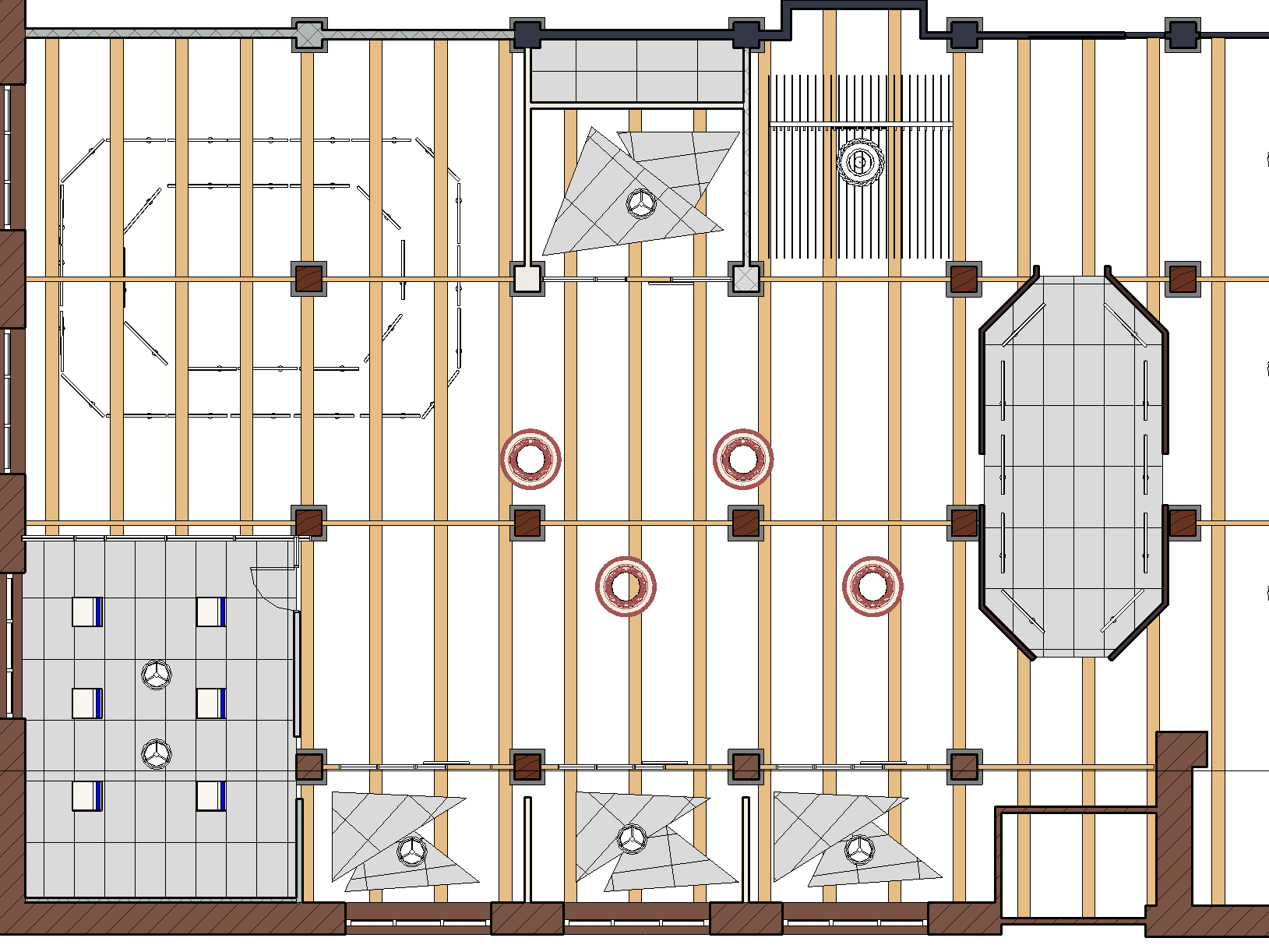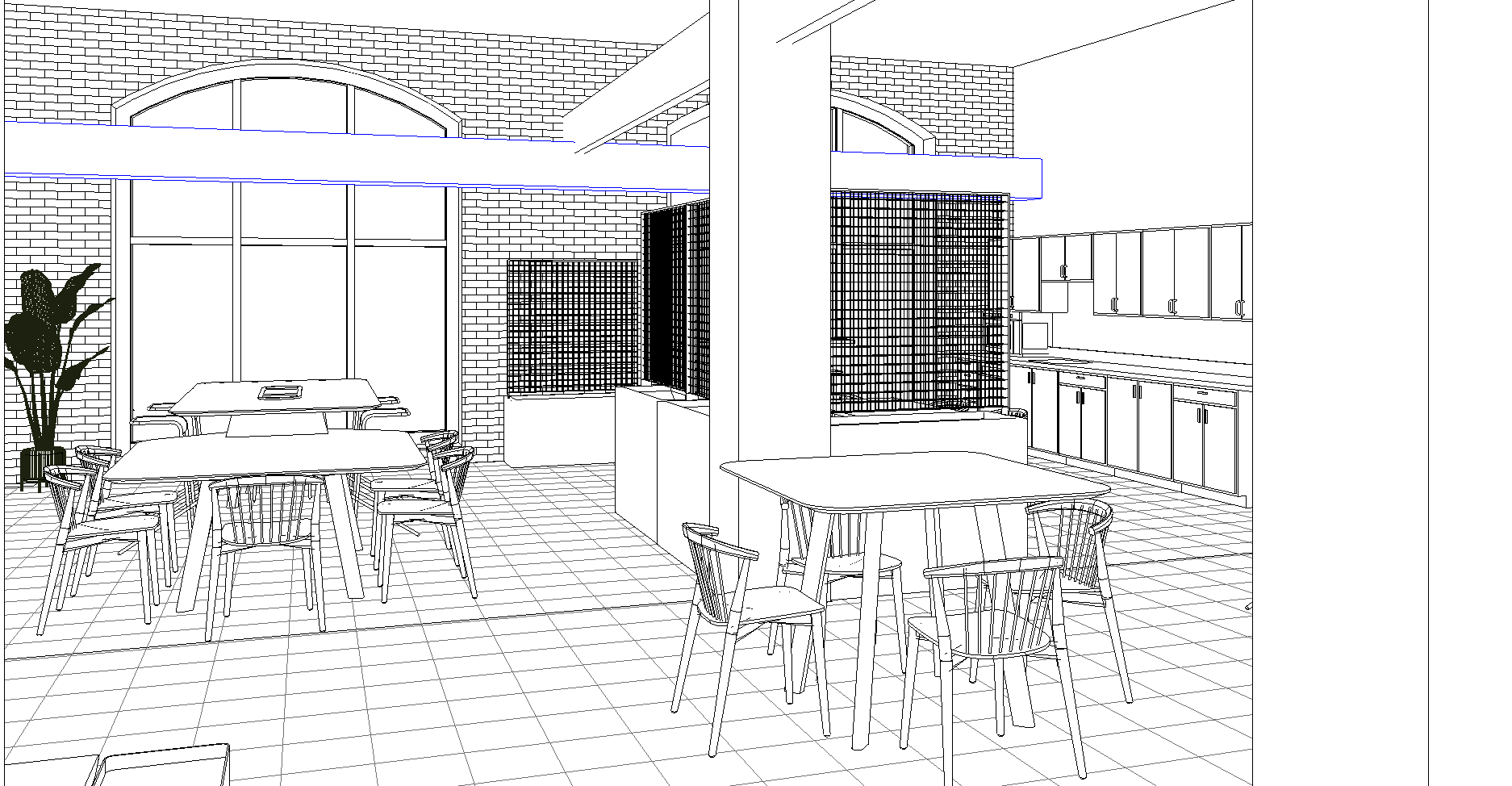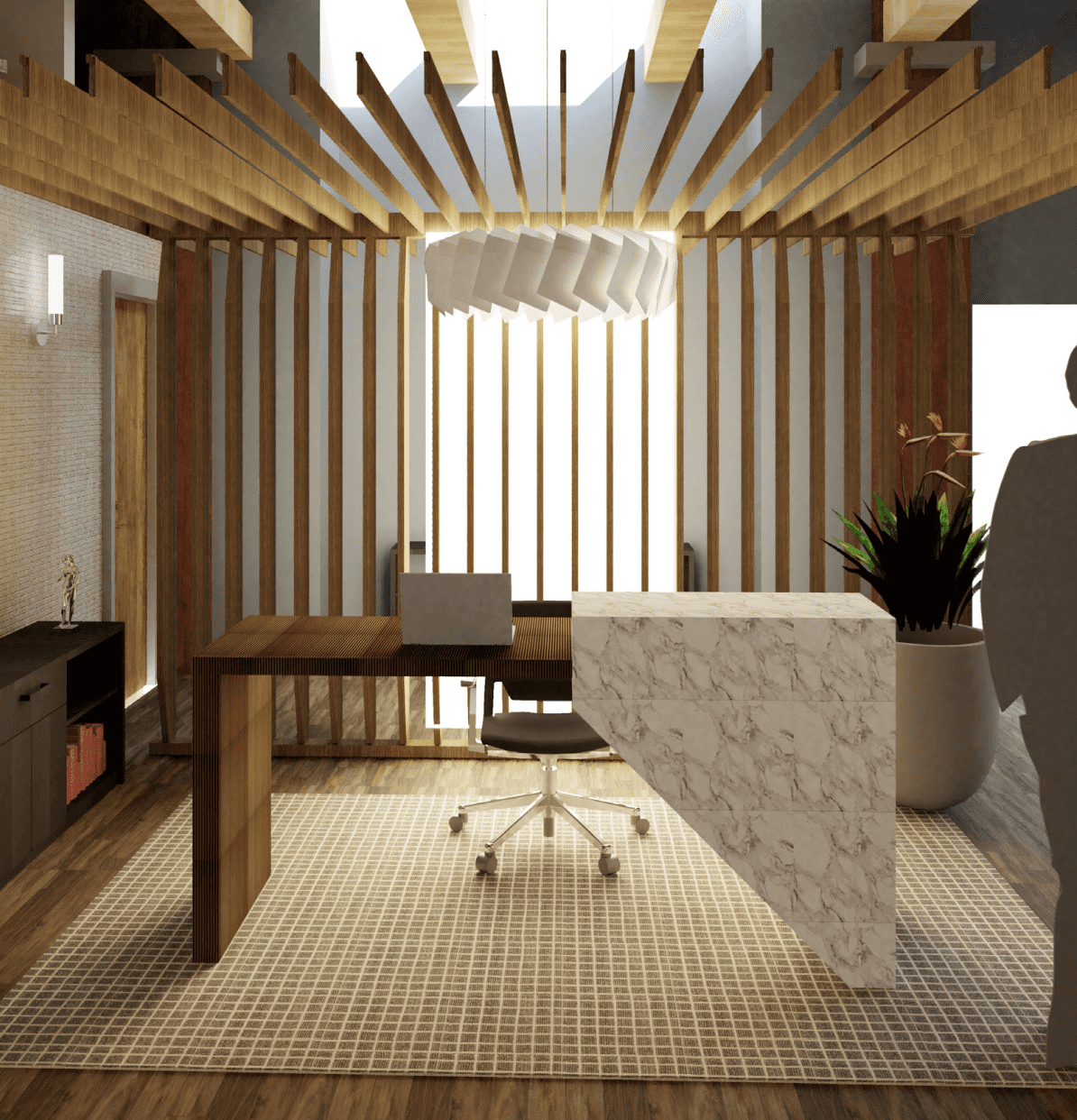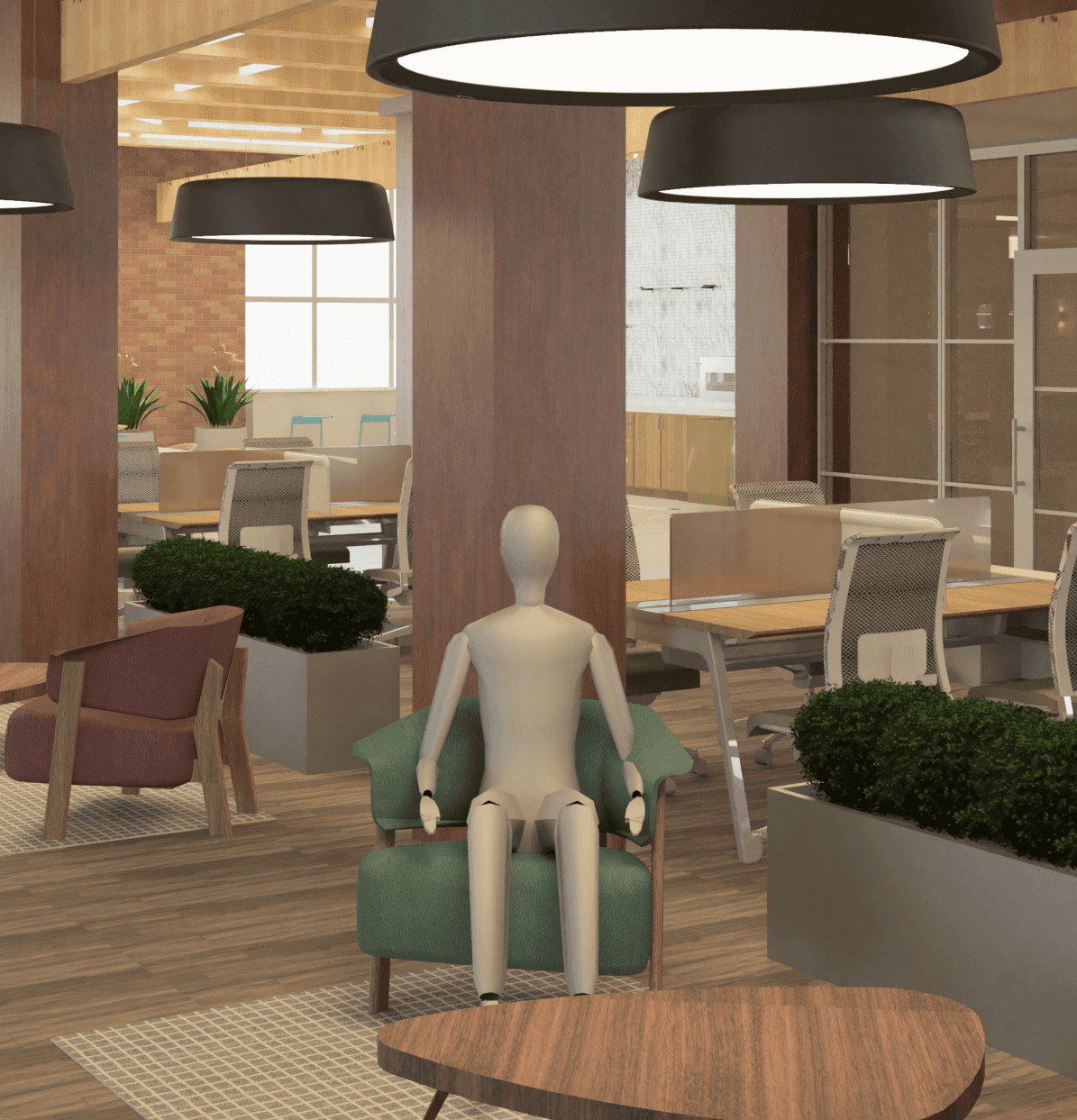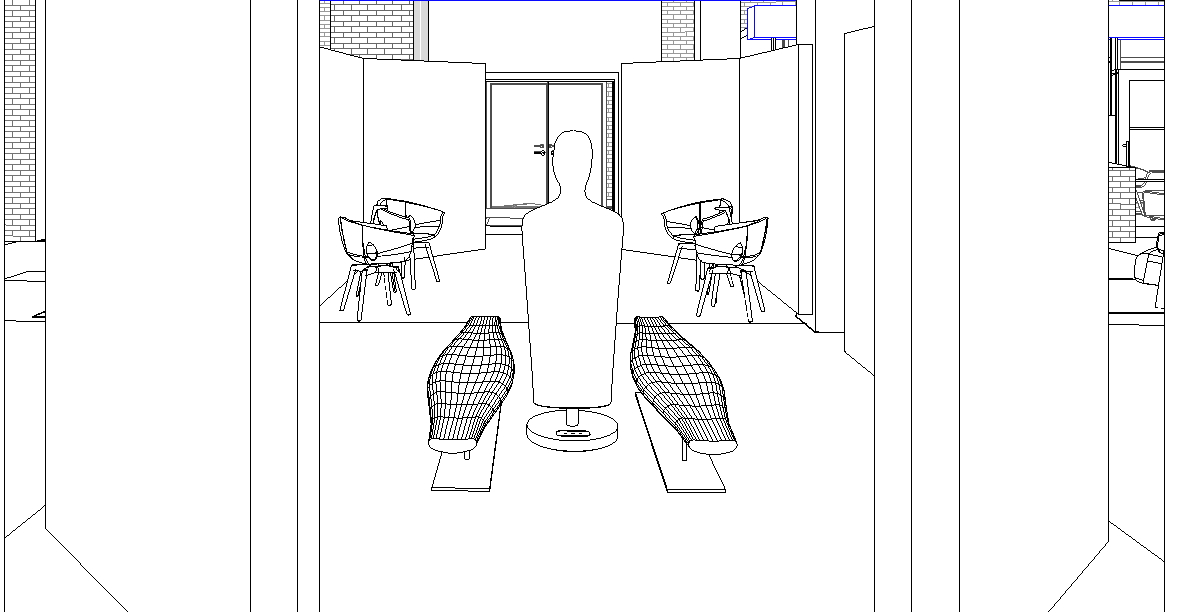Project overview
The Butler Square basement suite was reimagined as a dynamic common workspace where employees from different offices can collaborate, focus, or recharge. The design introduces flexible seating, warm lighting, and adaptable meeting zones to encourage interaction while supporting individual work needs. By transforming an underused lower-level space into a welcoming hub, the project fosters connection, productivity, and a sense of community for the entire building.
Concept
The Jewel celebrates Butler Square’s historic significance as one of Minneapolis’s architectural treasures while highlighting the hidden gem within its lower level. The concept treats the basement suite as a literal and metaphorical jewel—an unexpected space of brightness, connection, and value tucked inside a landmark building. Rich finishes, thoughtful lighting, and refined details create a sense of discovery, inviting workers to uncover a vibrant common workspace that shines within the city’s storied jewel.
Specifications
Date | 2023 |
Location | Butler Square |
Tools used | Revit |


